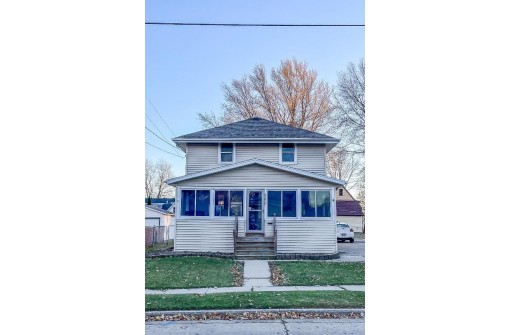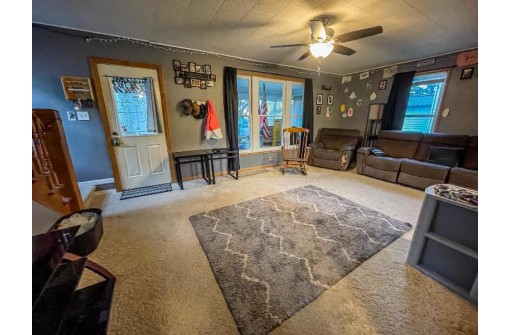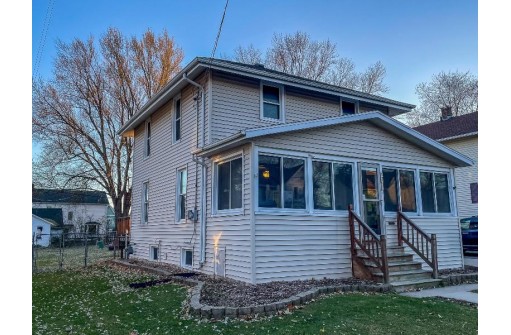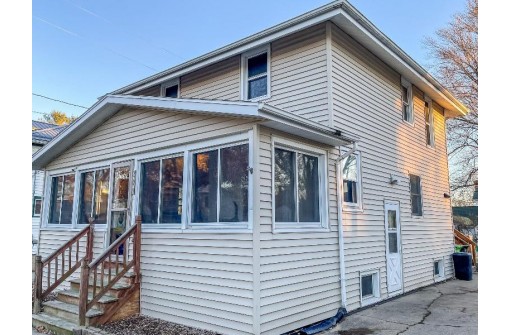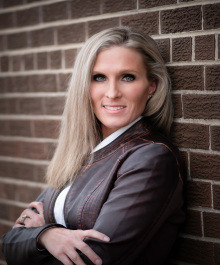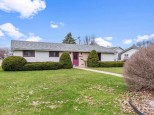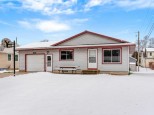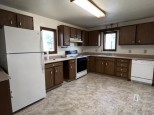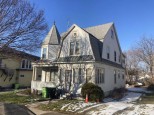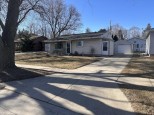WI > Dodge > Beaver Dam > 201 W Burnett Street
Property Description for 201 W Burnett Street, Beaver Dam, WI 53916
Showings begin Saturday, 11/25. Is a new house on your Christmas list??? You will want to see this home! The main floor of this charming property offers a 3-season front porch, spacious living room, kitchen with room to prep and cook, and dining room with wood floors and patio doors to the back deck. Once outside, enjoy your time on the deck or a game of ball in the large yard. Back yard is fenced with the exception of the driveway access. Back inside and upstairs you will find 3 bedrooms and an updated bath. Vinyl replacement windows, roof is less then 5 years old, and home warranty is included. Wrap up 2023 in your new home!
- Finished Square Feet: 1,248
- Finished Above Ground Square Feet: 1,248
- Waterfront:
- Building Type: 2 story
- Subdivision:
- County: Dodge
- Lot Acres: 0.18
- Elementary School: Washington
- Middle School: Beaver Dam
- High School: Beaver Dam
- Property Type: Single Family
- Estimated Age: 1920
- Garage: None
- Basement: Full
- Style: National Folk/Farm house
- MLS #: 1967702
- Taxes: $3,067
- Master Bedroom: 11x12
- Bedroom #2: 10x10
- Bedroom #3: 10x10
- Kitchen: 11x13
- Living/Grt Rm: 20x12
- Dining Room: 12x12
- 3-Season: 24x8
- Laundry:
